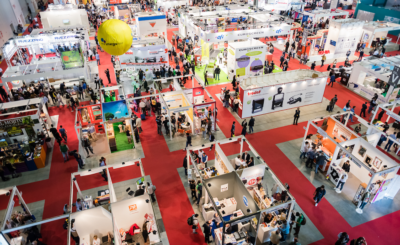An architectural rendering firm transforms architectural blueprints and technical drawings into visual design experiences that illustrate the best interpretation of design. Through the application of creativity and advanced rendering technology, an architectural visualization firm, such as Vizent Solutions, assists architects, designers, and their clients in visualizing their project before they start construction. Rendering services also aid in facilitating communication, strengthening decision-making, increasing marketing effectiveness, and enhancing preconstruction project approvals. Let’s discuss how an architectural rendering firm improves the design story and the benefits of working with a firm.
Why 3D Architectural Rendering Is Important
- 3D Rendering creates clarity for the client and stakeholders
- 3D Rendering reduces the chance of design errors and costly revisions
- Creates photorealistic visuals for the project to market
3D architectural rendering provides a 3D visualization model that makes architecture and architectural projects more tangible and approachable than technical drawings, like plans. Instead of 2D drawings, clients can visualize the project and get a sense of textures, lighting, and scale. This improves team collaboration, reduces the risk of communication errors, and ultimately allows a client to understand and comprehend a project vision that ultimately brings their project to reality, before breaking ground.
Benefits of Partnering with Vizent Solutions
- They are an architectural visualization firm with experience in architectural rendering services
- A project portfolio that includes a wide range of interior and exterior visuals for multiple project types
- A proven track record with projects all over the globe
Architecture 3D Works guarantees precision, ingenuity, and professionalism in architectural visualizations. Using state-of-the-art tools and years of expertise, their visuals make a strong impression on both clients and investors. The company offers residential, commercial, and industrial design work, placing a strong emphasis on detail and realism in its work.
From Blueprints to Visual Storytelling
- Incorporating textures, lighting, and landscaping
- Presenting design options through multiple renderings
- Creating interactive walkthroughs for stakeholders
While blueprints provide the technical accuracy to build a project, renderings add depth, mood, and narrative to a drawing. Renderings can incorporate realistic inclusions (e.g., furniture, shrubbery, lighting, etc.) that establish ambiance and transform a static drawing into a visually interesting story. A strong visualization can help architects tell their design story more effectively for clients and others who have decision-making authority over a given design project.
How Rendering Enhances Marketing and Sales
- High-quality visual for promotional material.
- Engagement for investment and buyers can happen quickly.
- Creates confidence in the ability to execute a project.
Architectural renderings can be a strong marketing tool. Real estate developers and architects utilize renderings to showcase projects long before construction begins. High-quality visuals not only ignite confidence but also promote sales and foster a quicker investment decision. Renderings can be a necessary part of modern architectural project presentations.
Future of Architectural Rendering
- Possibility of working with Virtual and Augmented Reality.
- Real-time rendering.
- Simulations of sustainable design.
The upcoming path for architectural rendering services will be through the use of immersive technologies. Virtual reality and augmented reality will allow clients to walk into the project interactively. In combination, real-time rendering and sustainability simulations will give architectural firms better accuracy and environmental awareness when required, and sustainable building practices are considered.
The Role of Photorealistic 3D Rendering in Architecture
Photorealistic 3D rendering adds realism and detail to draw the reference closer to reality. It ensures every little detail, even lighting effects and surface finishes, are articulated to the clients.
How 3D Walkthroughs Improve Understanding of the Project
3D walkthroughs allow stakeholders to navigate through the spaces effectively. This immersive process leads to better design approvals, less confusion, and builds trust between an architect and clients.
Cost Savings by Avoiding Potential Design Changes
Architectural renderings inform design and possible errors at the beginning of the process. They save time, deviate from drawing revisions later in the process, and avoid costly mistakes during project construction.
Increased Client Engagement using Interactive Visualizations
The client engagement process during the design process can be through the use of interactive visualizations that draw them into the process. This, in turn, creates a more informed client and ultimately makes drawings feel more complete, leading to a higher satisfaction level and the decision-making process.
FAQs
Q1. What is the main role of an architectural rendering company?
An architectural rendering company turns technical drawings into lifelike visuals that help clients and stakeholders visualize the final project accurately.
Q2. How does 3D architectural visualization rendering help architects?
It enhances design communication, reduces errors, and provides realistic previews that simplify client approvals and improve project efficiency.
Q3. Why choose Vizent Solutions for rendering services?
Vizent Solutions offers high-quality 3D visuals, walkthroughs, and renderings that combine precision, creativity, and global expertise.
Q4. Can rendering services be used for marketing real estate projects?
Yes, photorealistic renderings and walkthroughs are powerful marketing assets that attract buyers, investors, and stakeholders even before construction begins.
Q5. What trends are shaping the future of architectural rendering?
Emerging trends include virtual reality, augmented reality, real-time rendering, and sustainable design simulations for more accurate project previews.









